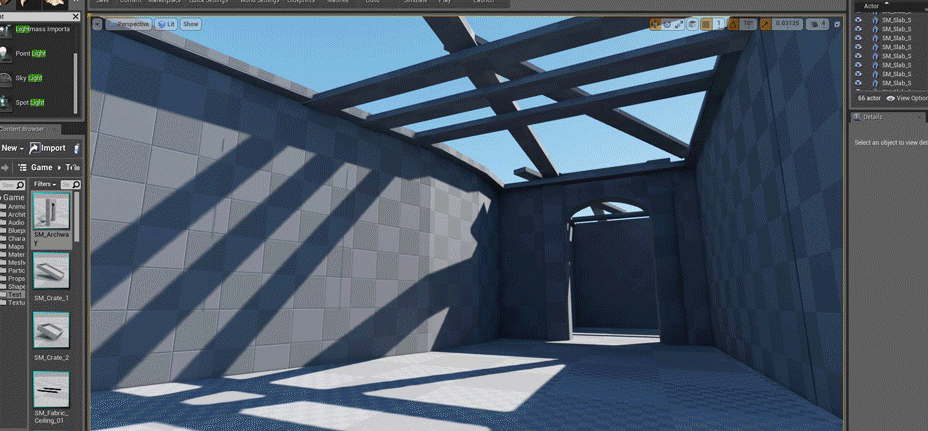Over these past few weeks ive been teaming with friend and fellow GAD, Sarah Reynolds, on a joint environment project. Here work can be found at http://www.sarahlynnreynolds.com/. Our theme was a Bazaar of some sort. We both shared in modelling the assets in the environment. The piece is still in the work in progress stages but is extremely close to being finished.
Here is the most finalized image I have of the scene.
Here is my changes throughout the process of creating the scene.
Here is a look at the individual shots from my process.
This was my initial block out of the scene.
Here was my first pass at set dressing the scene and trying to figure out a way to tackle the ceiling structure.
I wasn't happy with how the ceiling was looking so I decided to remove all of the clutter and give it another try.
Here I added some overhanging cloth to give the scene a little more interest.
First color and texture pass.
Decided to up the saturation of the walls and ground stone.
First lighting pass. Basically this is where I started to try and light the scene. I changed the overall dominant directional light to bring some more sunlight into the space. I also added some bounce light from the overhanging cloth.
Point light pass. I felt the scene needed a bit more light so I started to place more lights in the scene to capture the brightness. This was also the moment when I decided to open the space up more. The hallway arch on the left was added to add some depth.
I added a few more props to the scene and amped up the saturation levels a tad.
I decided to try and give a little separation by changing the colors of the walls and having them be different from one another. In this case a yellow wall and a orange wall.
From here I felt the space needed even more breakup so I decided to completely revamp most of the right side of the scene.
Changed the floor texture to something with a bit more interest.
Added a more realistic look to the sand on the ground.
Final saturation post process adjustment.















No comments:
Post a Comment